
Here are just a few problems we discovered during repair and remodel projects…

-
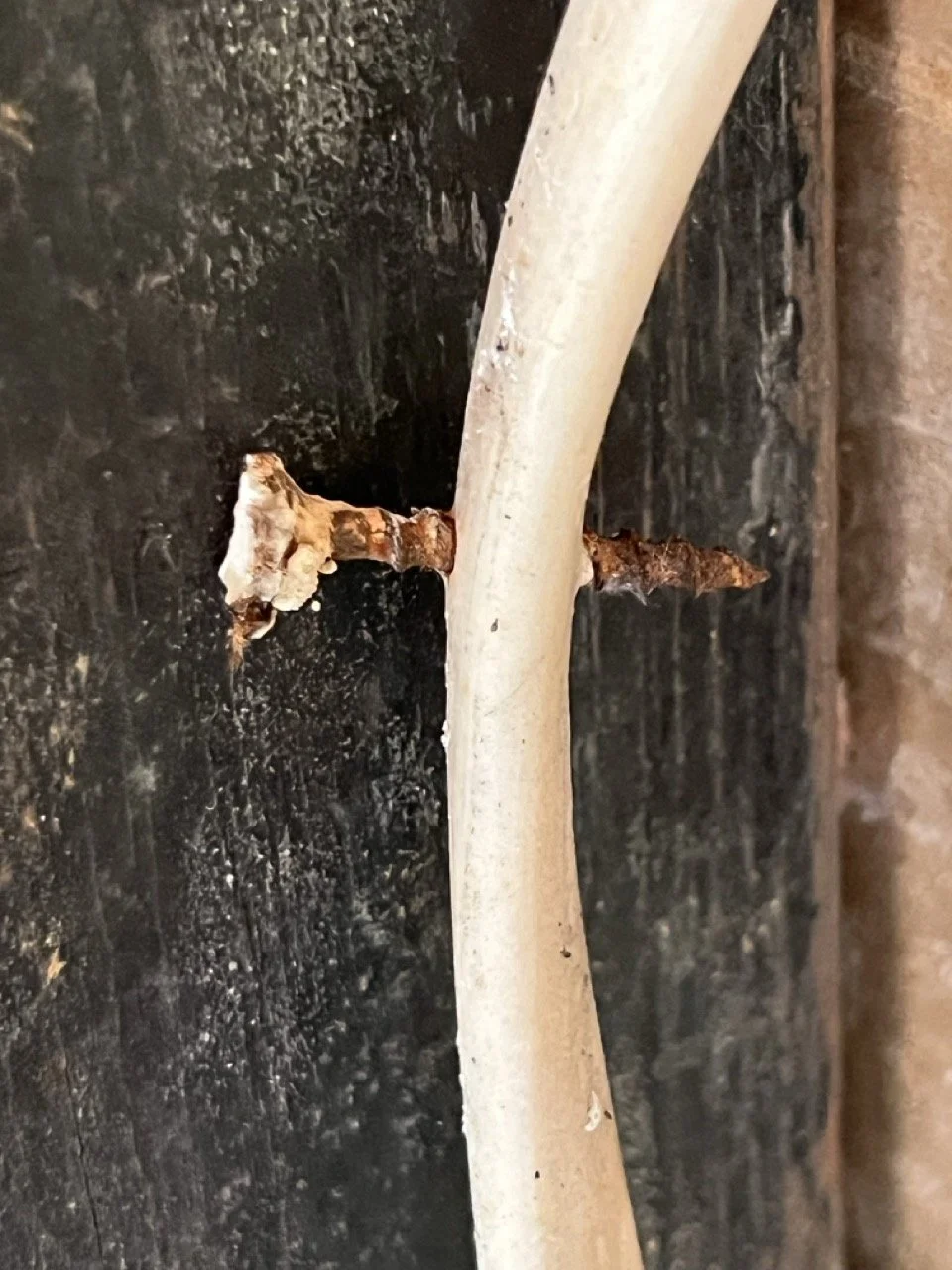
Faulty Installation
During demolition we found this drywall screw inserted into a live electrical wire. Potential fire hazard.
-
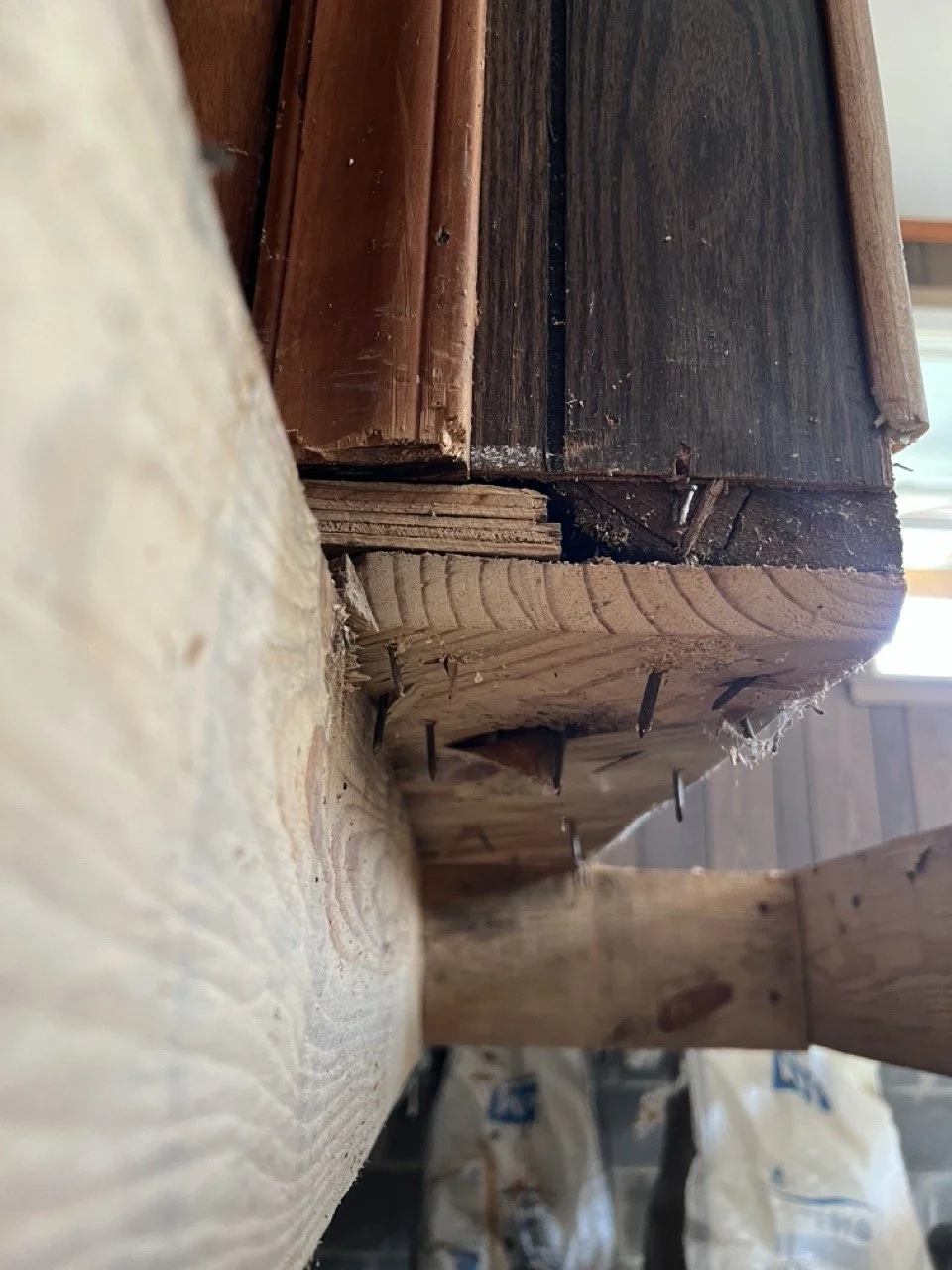
Supports
When we removed flooring, we found walls not sufficiently supported.
-
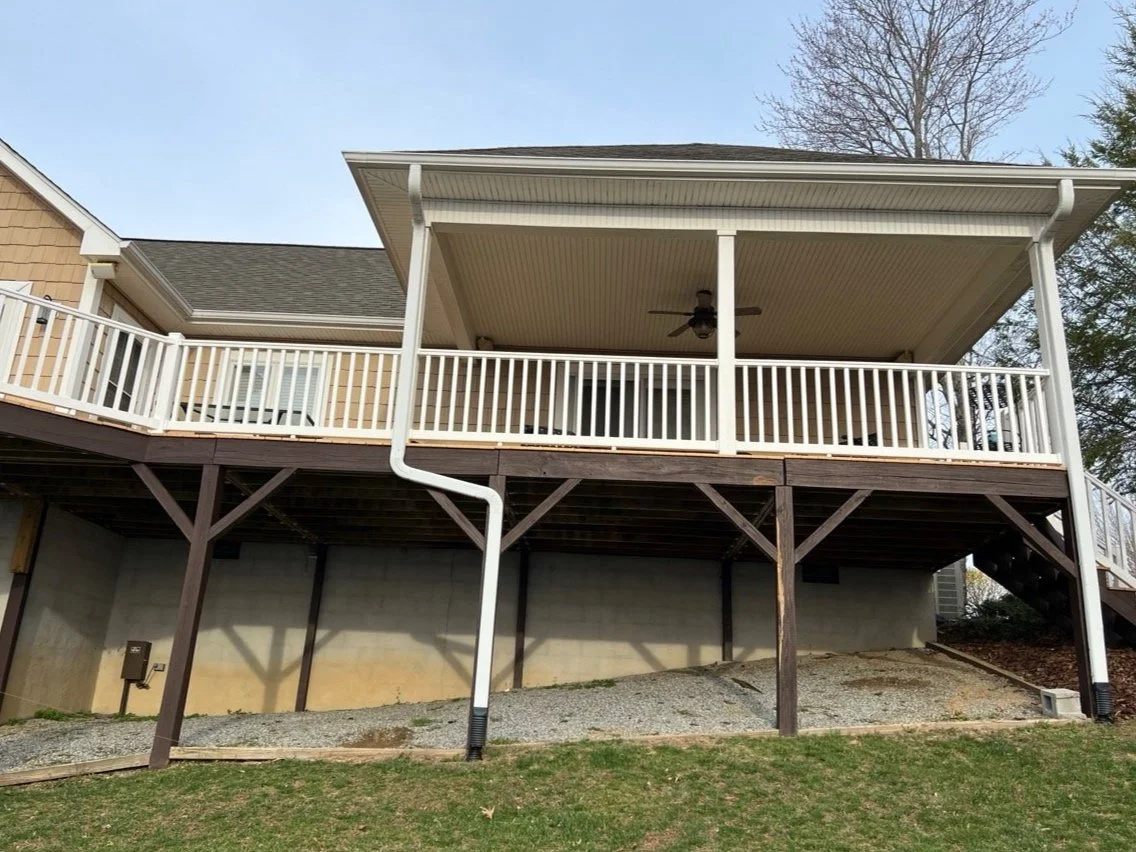
Post Placement
Weight of the roof is landing on the decking instead of the posts. Potential for decking to fail.
-

Floor
We uncovered this sub-floor cut out at the main door hidden under the “finished” floor.

-

Electrical
On removing drywall, we found electrical wiring and switch boxes/electrical outlets dangling.
-
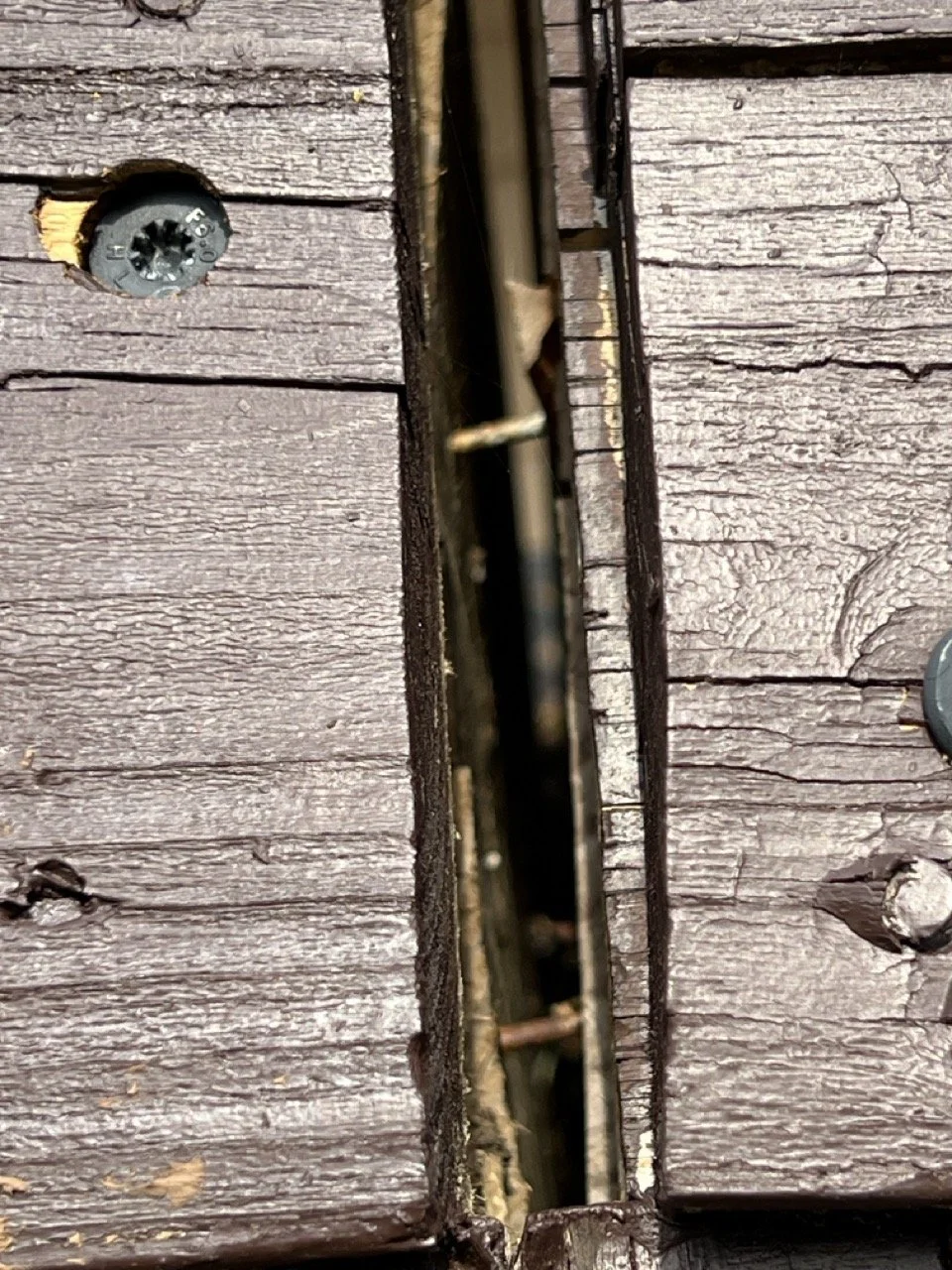
Decking
Support bands on this deck had separated considerably over time. We first installed lag screws to stabilize the structure and added a third band to overlap the joint.
-
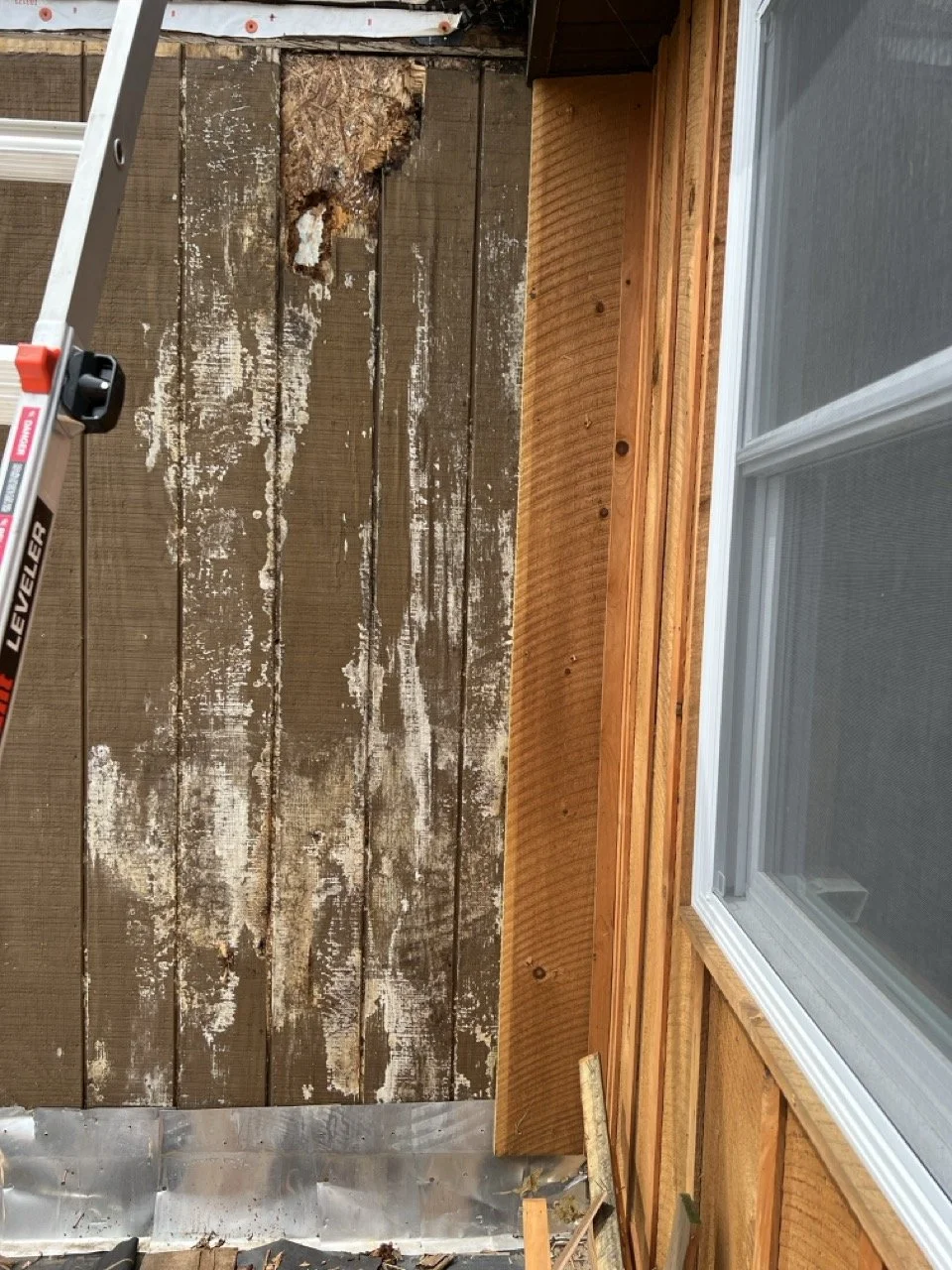
Siding
New siding installed incorrectly over existing siding destroyed the original siding and funneled water into the basement. This damage was done in less than a year.
-
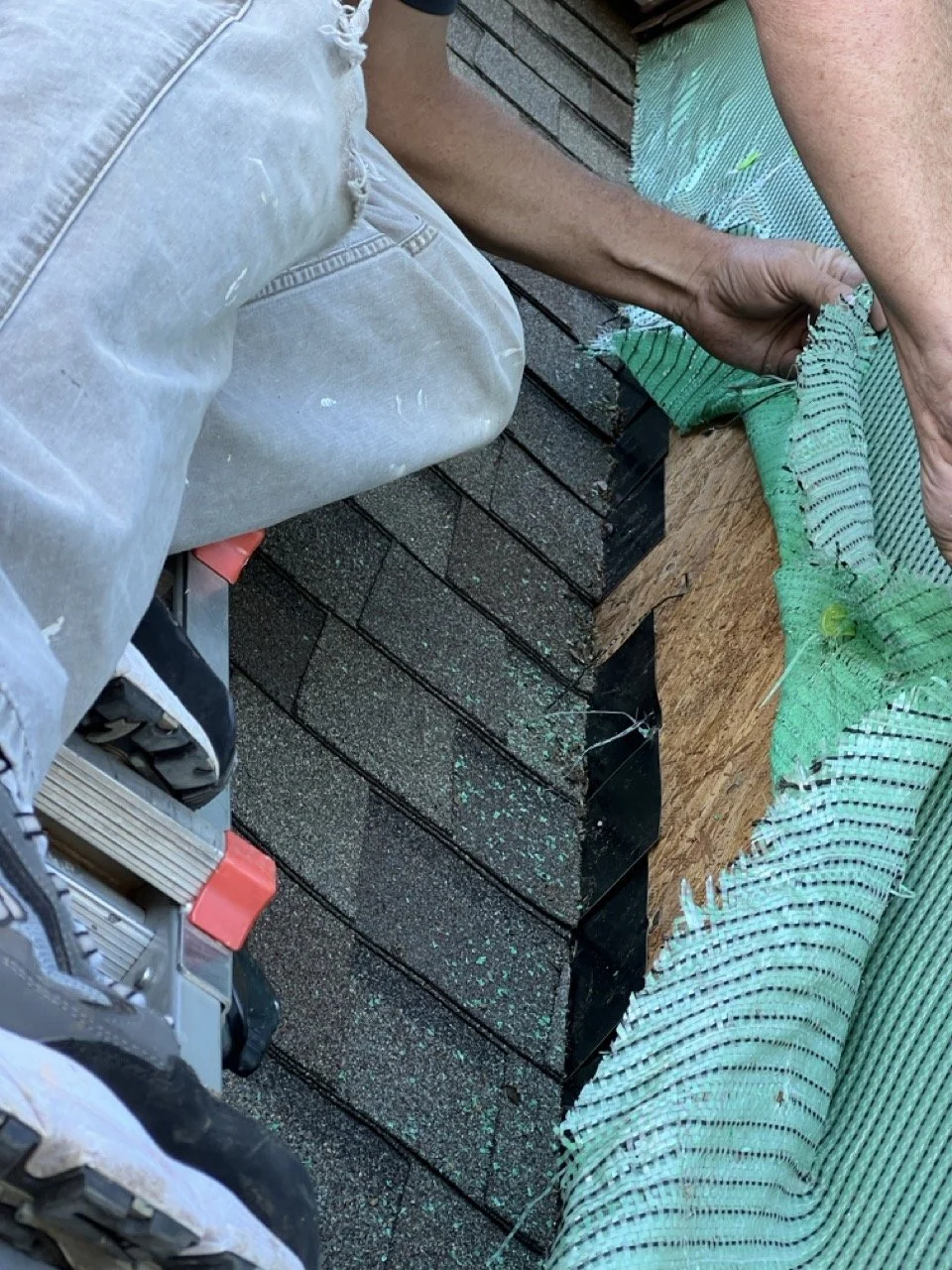
Flashing
Improper flashing installation allowed water to penetrate into the home.

